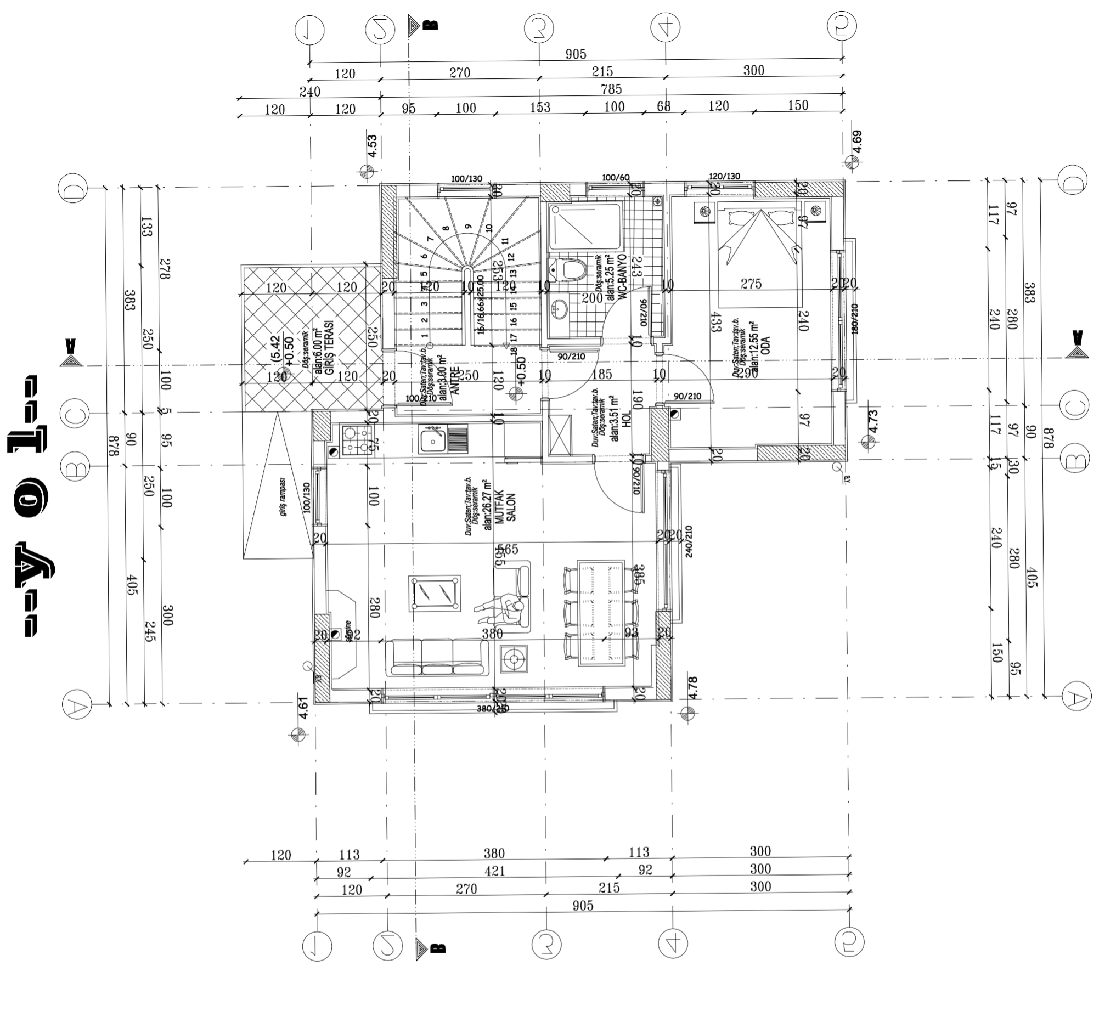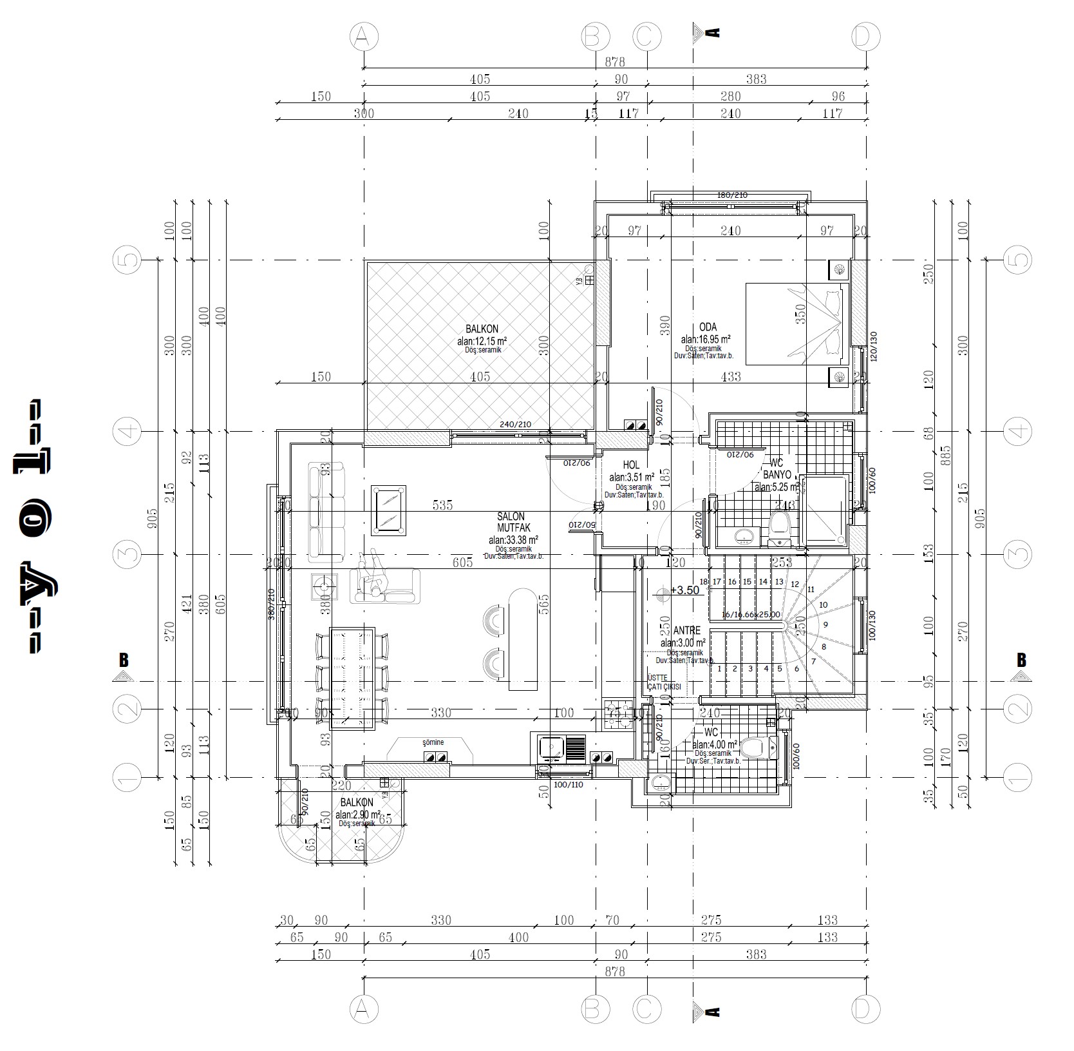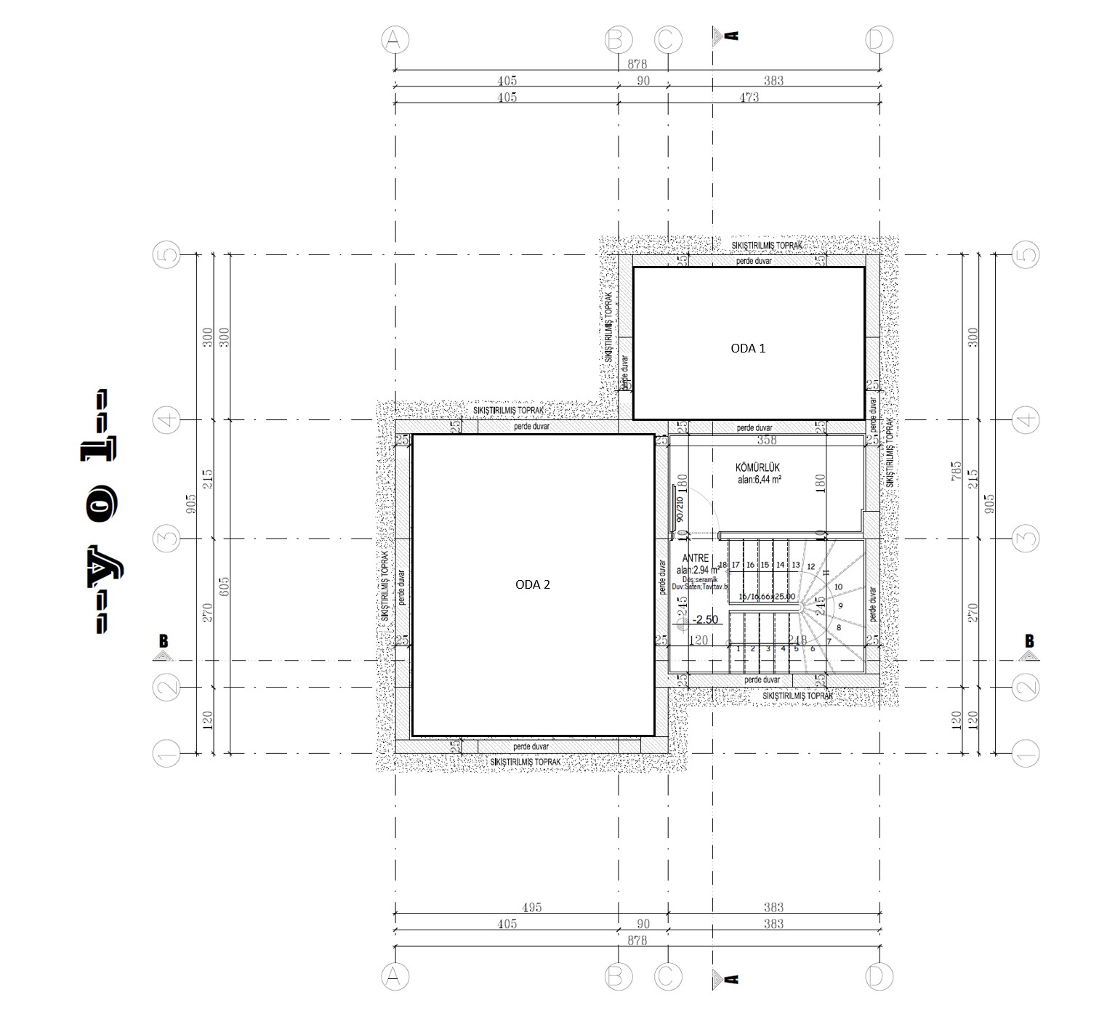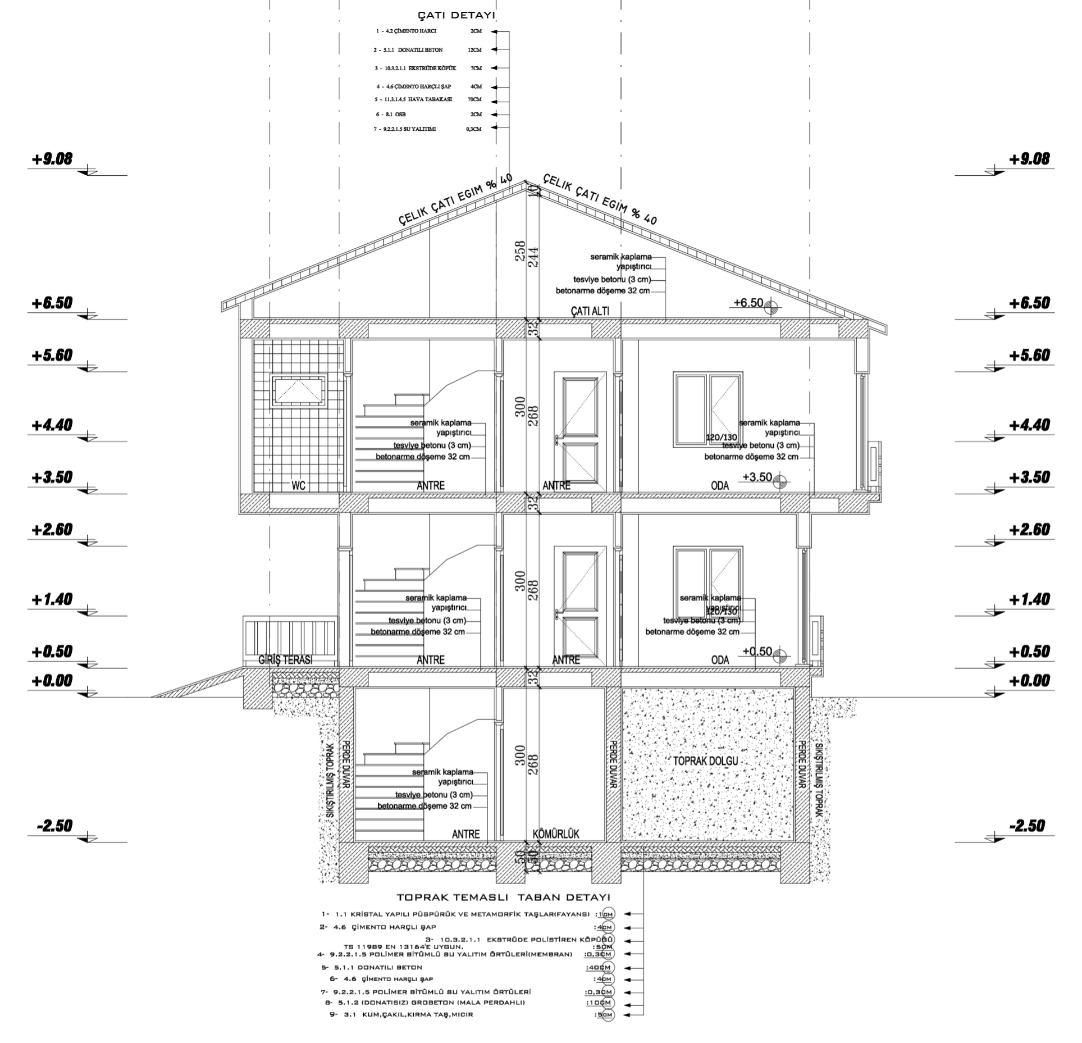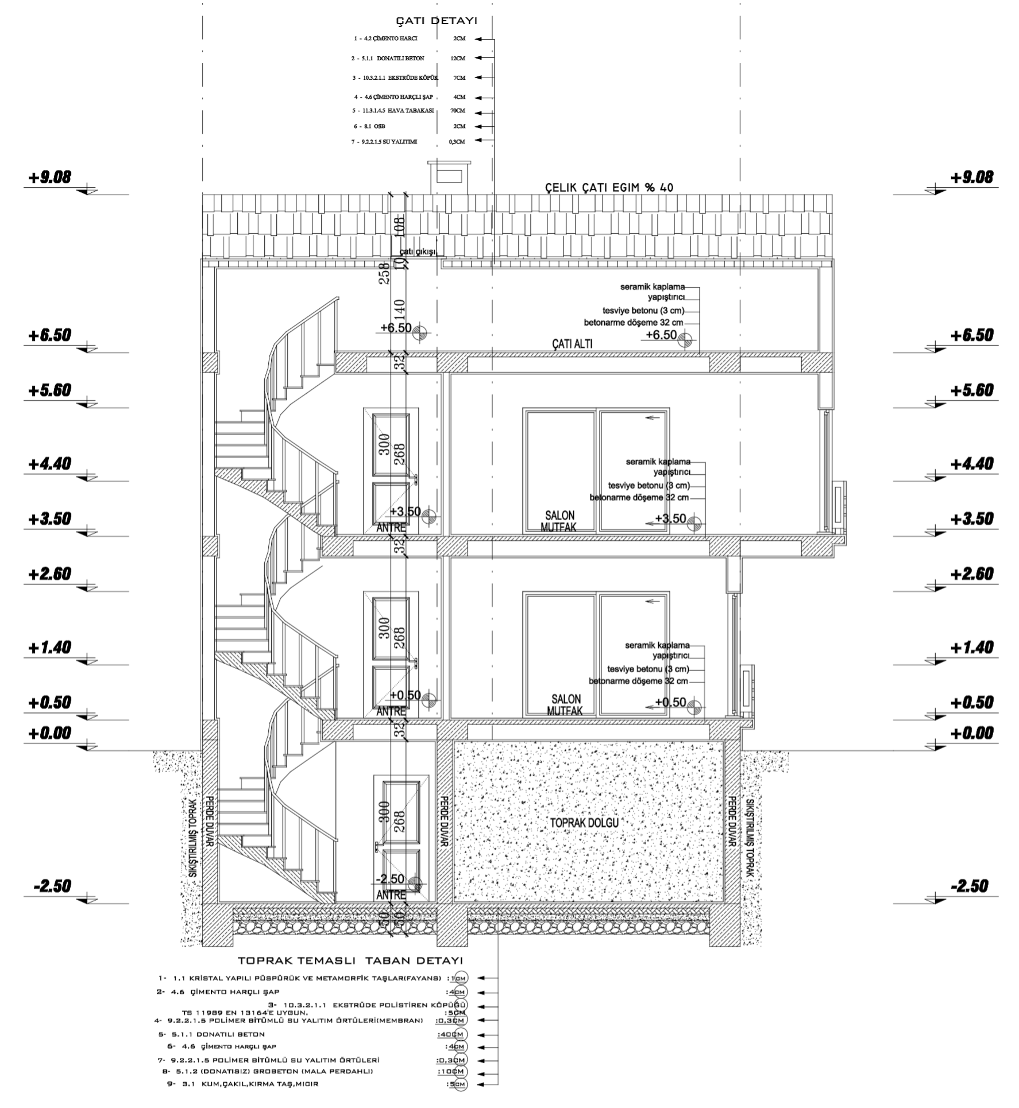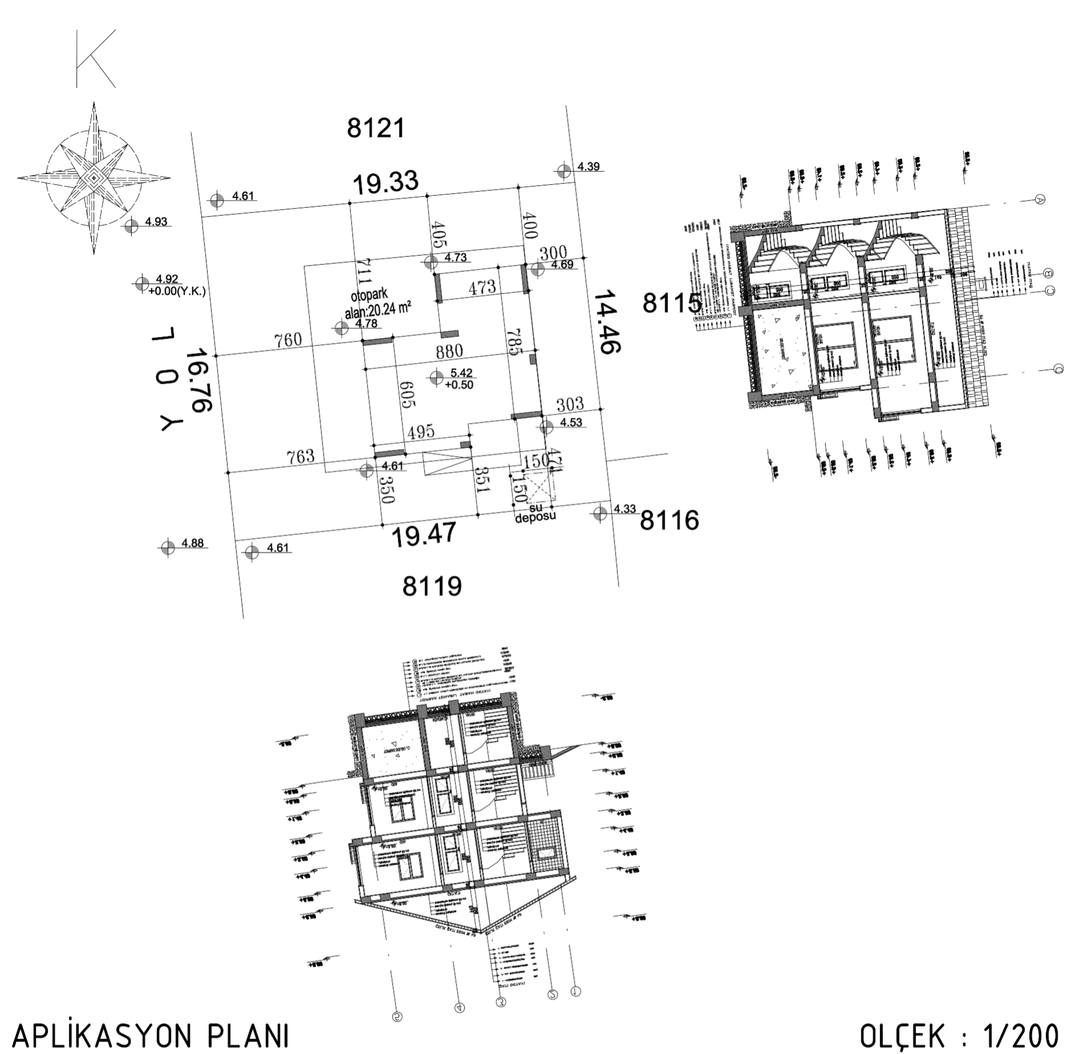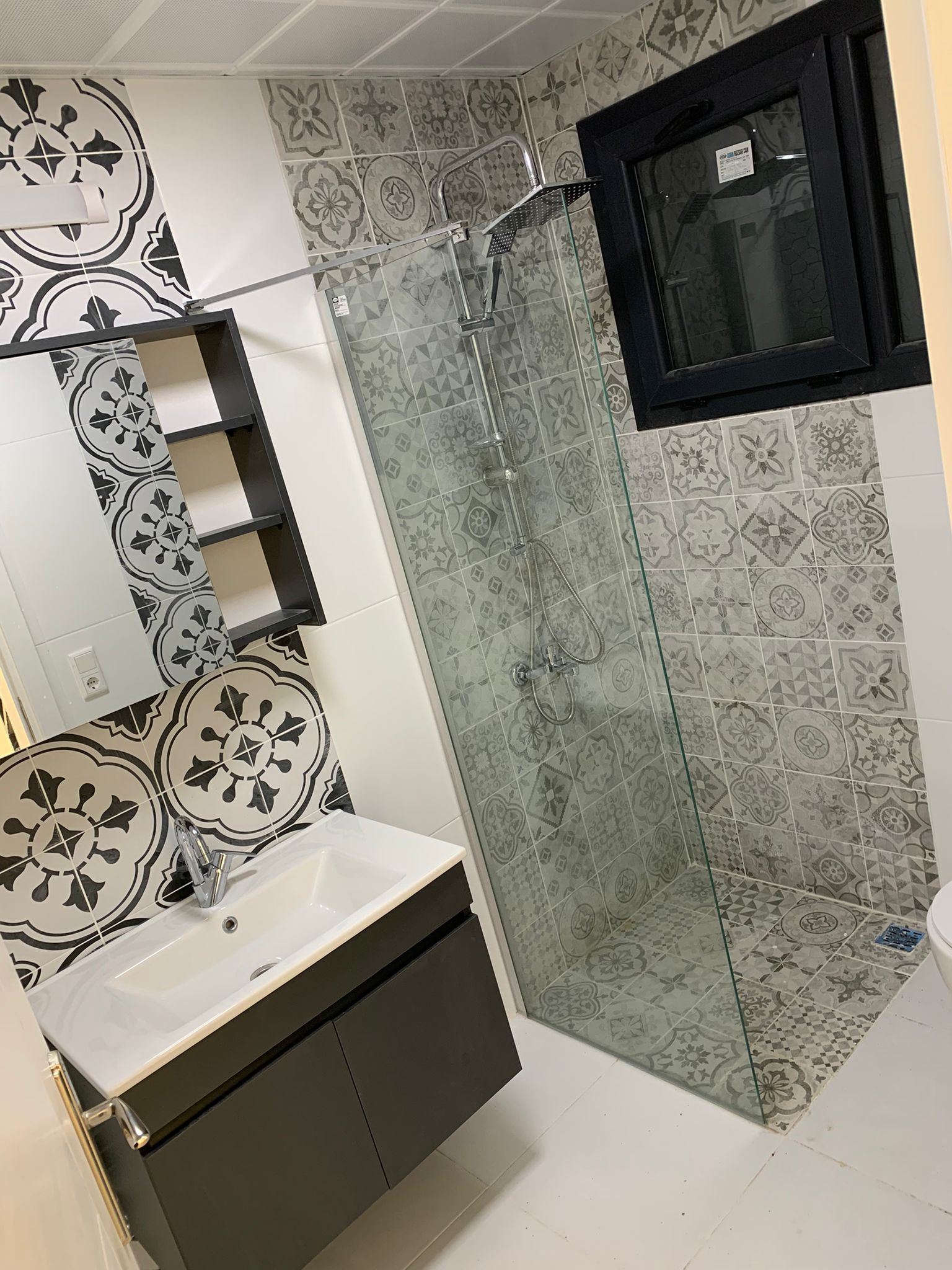Floor Plans
Here are some of the floor plans of our villa
First Floor
64.14 m²
- Entrance / Terrace: 6.00 m²
- Stairways: 7.56 m²
- Hall: 6.51 m²
- Bathroom: 5.25 m²
- Bedroom: 12.55 m²
- Living Room / Kitchen: 26.27 m²
Basement
54.53 m²
- Stairway: 6.75 m²
- Hall / Installation Room: 9.38 m²
- Room 1: 26.60 m²
- Room 2: 11.80 m²
For more information please call or WhatsApp
+90 542 743 36 71
+49 176 42018342
